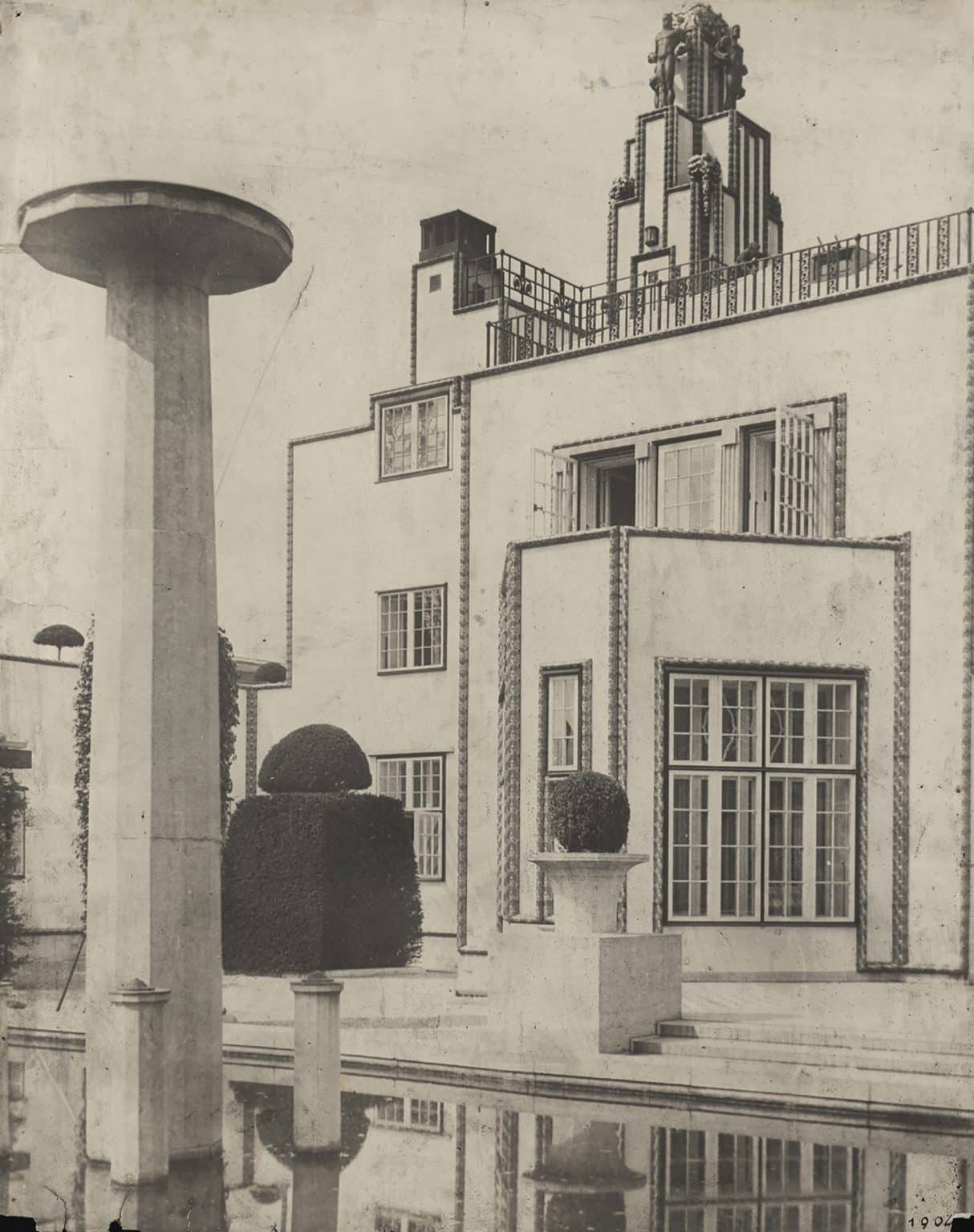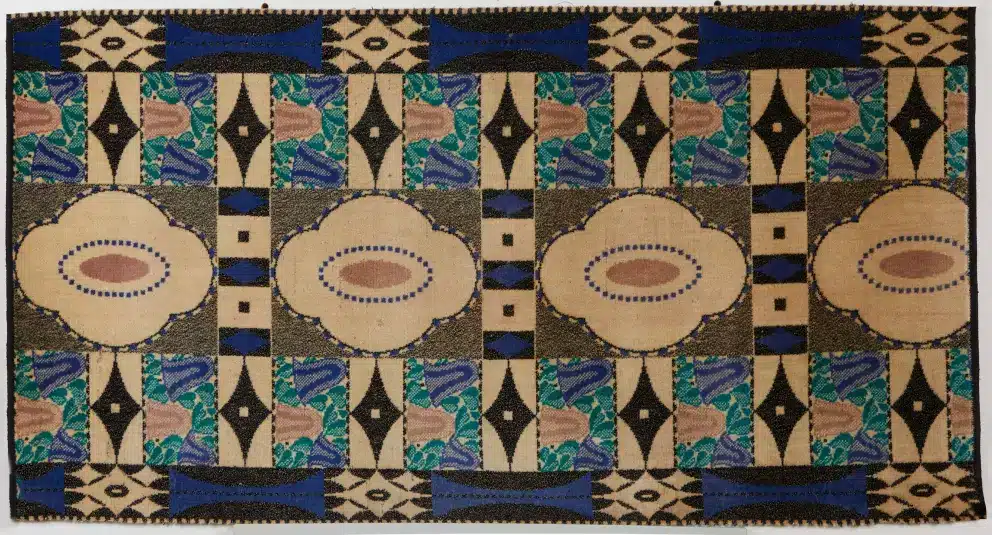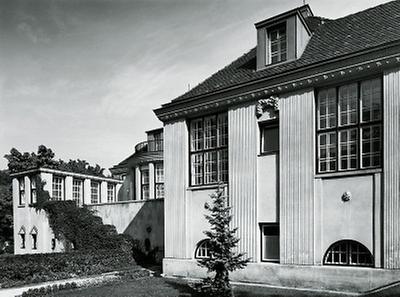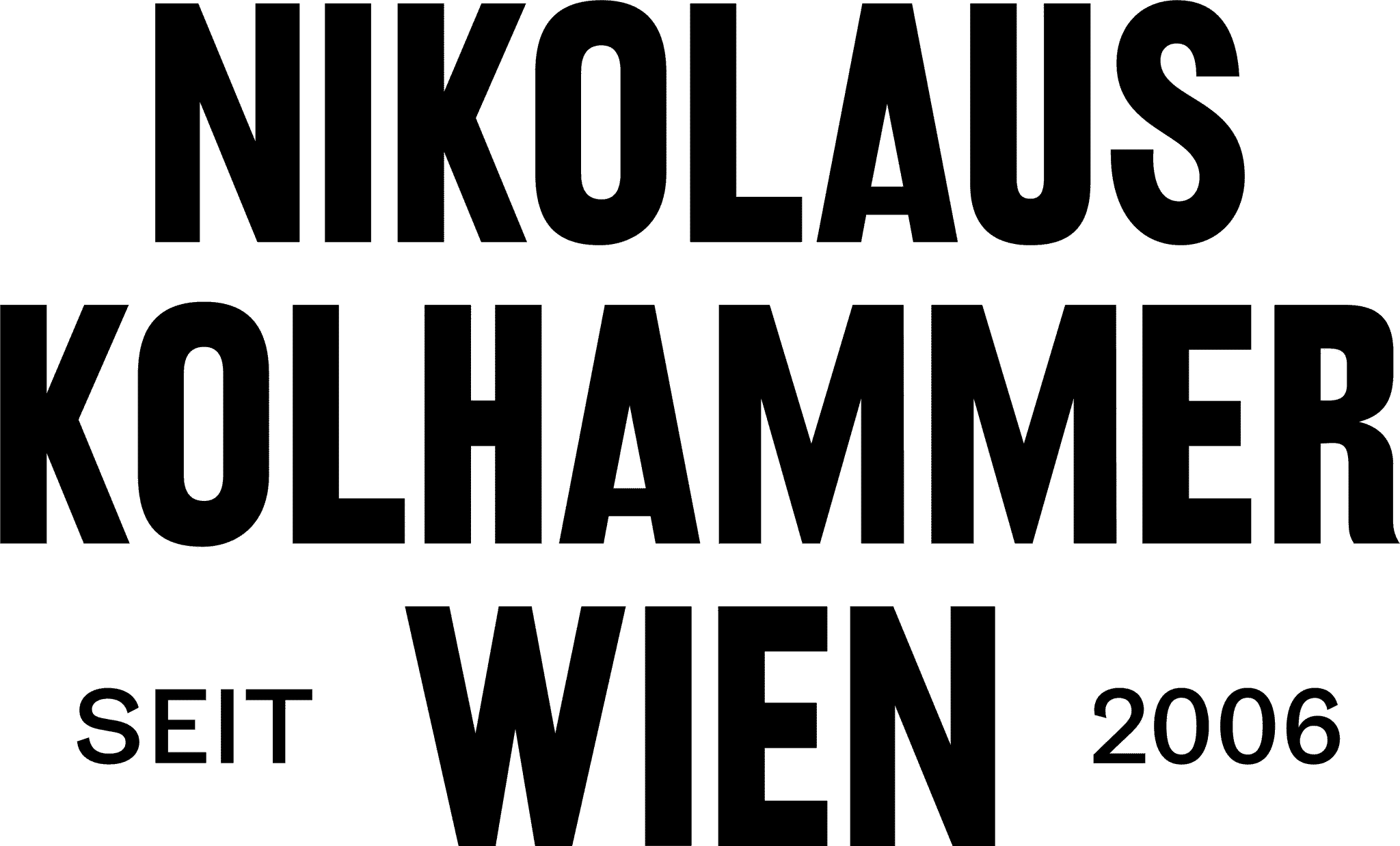Otto Wagner, Gustav Klimt, Koloman Moser and, of course, Josef Hoffmann were decisive for a new style that was to establish itself in Vienna. While Hoffmann and Moser founded the Wiener Werkstätte in 1903, a transformation and recreation in the style of art was generally in the offing.

Hoffmann and other artists and architects were tired of following the trend that had prevailed since the 70s of the 19th century, the historicism, (Neo-Gothic, Neo-Renaissance, Neo-Baroque, etc.) and turned away from it completely. The simple and practical should be the focus now. Geometry and clear lines were predominant. Future works of art, designs, but also buildings should correspond to the new geometric Art Nouveau.
One such building by Josef Hoffmann, designed and built in the years from 1906 to 1911, is the Palais Stoclet. It can be admired in Brussels, in the Brussels-Capital Region. The builder and client was the entrepreneur Adolphe Stoclet.

For this major project, for which Josef Hoffmann had already produced designs in 1905, he was to receive support from Gustav Klimt and other members of the Wiener Werkstätte. Klimt designed a golden frieze for the dining room of the palace. In art history it was to become known as the Stoclet frieze.
For the execution of the entire palace, very precious materials were used, such as Norwegian Turilim marble for the exterior walls and yellow-brown Italian Paonazzo marble for the interior walls. Hoffmann assembled the individual cubic structures with gold bronze strips. This created the impression of a weightless assembly of slabs. Today, Palais Stoclet is considered one of Hoffmann’s masterpieces.

Another of Hoffmann’s buildings that achieved great fame and is not in Brussels, but in Hoffmann’s home country, Austria, was the Villa Primavesi. This Art Nouveau villa is located in Vienna, Gloriettegasse 14-16 in Hietzing.
This representative building was built from 1913 to 1915 for the industrial landowner and member of the Reichstag Robert Primavesi. Clear lines and large windows made the villa not only an inviting house, but also a successful architectural masterpiece of the time.

But it is especially Hoffmann’s Art Nouveau garden, which, together with the house, created a very special atmosphere. In the 1950s there was a redesign of the garden, but it has hardly been changed in its original form. As one of the most important garden architectural monuments in Austria, it is even mentioned in the Monument Protection Act of Austria.
After the Second World War, the villa changed hands several times. It was considered to be of such historical value that for some time it was even discussed as an official office villa for the Austrian Federal President. For a short time, the villa was considered for sale to the Bösendorfer piano factory. In 2005, however, it was finally acquired by the aluminum industrialist Peter König. He had the house renovated in accordance with the preservation order, but had an underground garage added for his classic car collection. To this day, Villa Primavesi is considered one of the most beautiful Art Nouveau villas in all of Austria.










